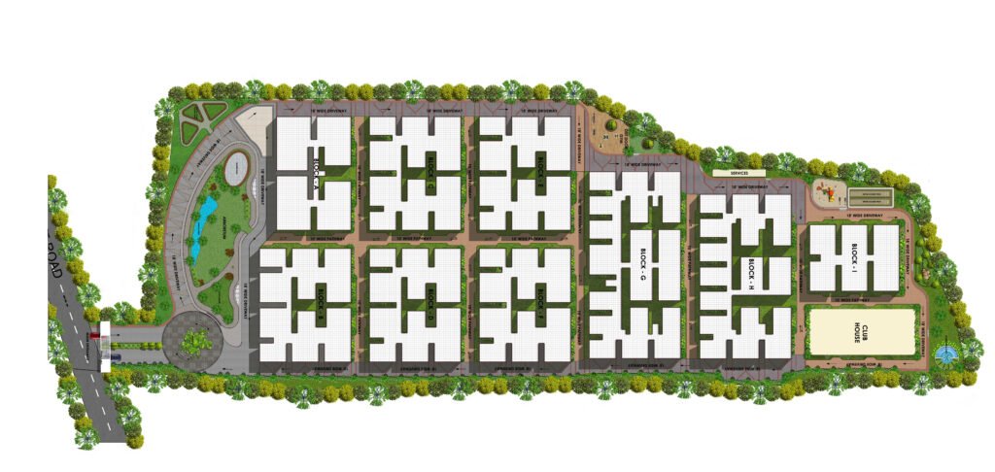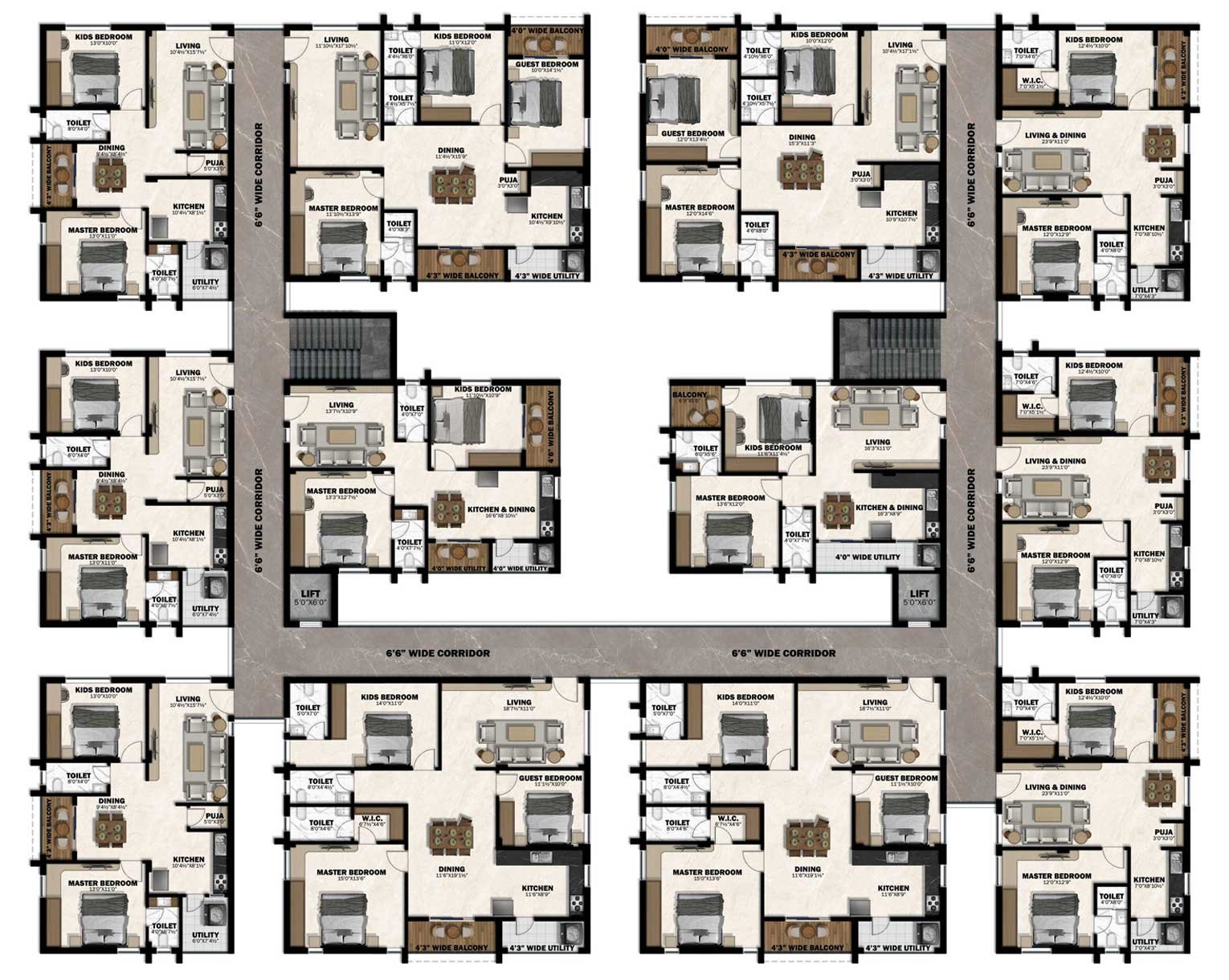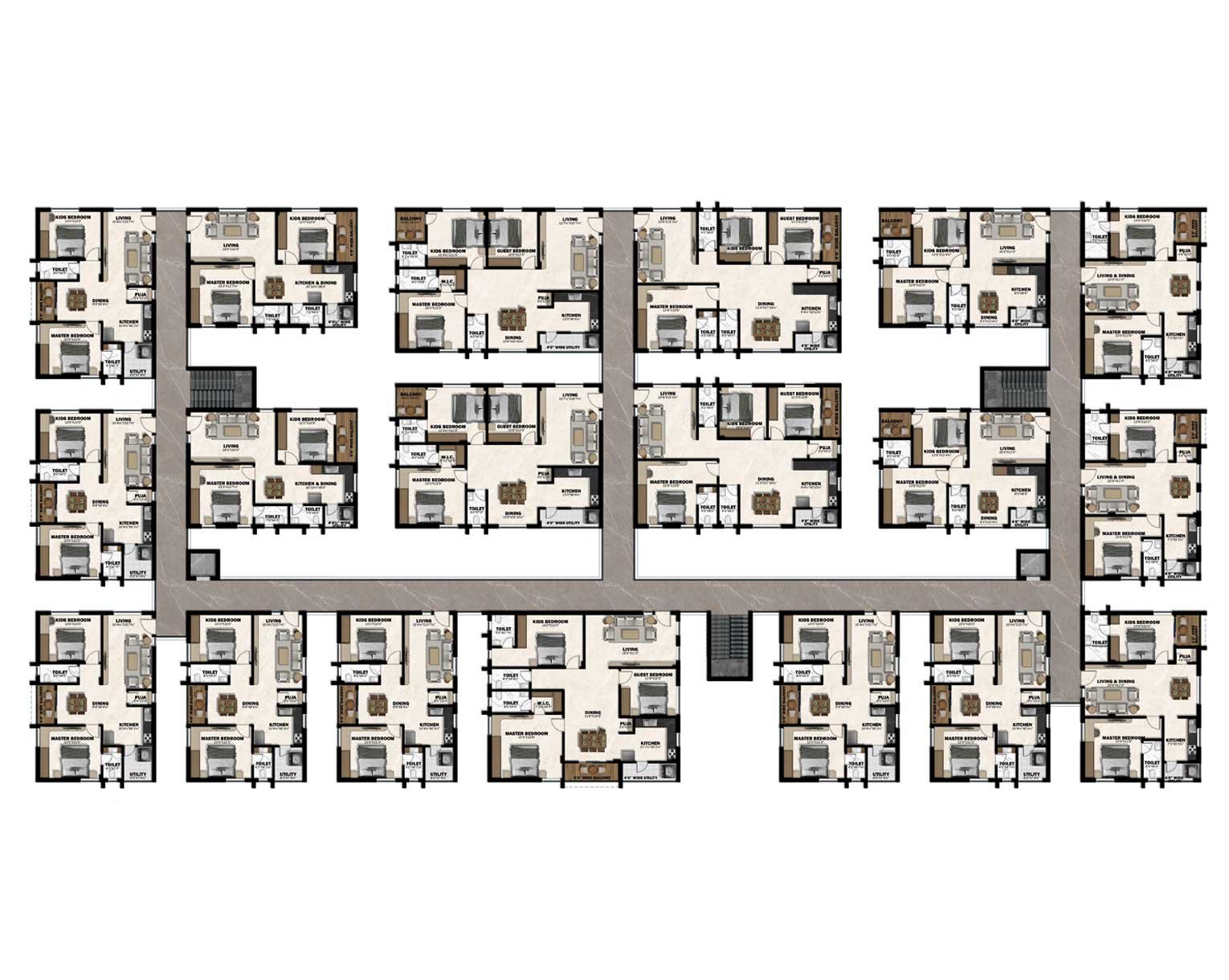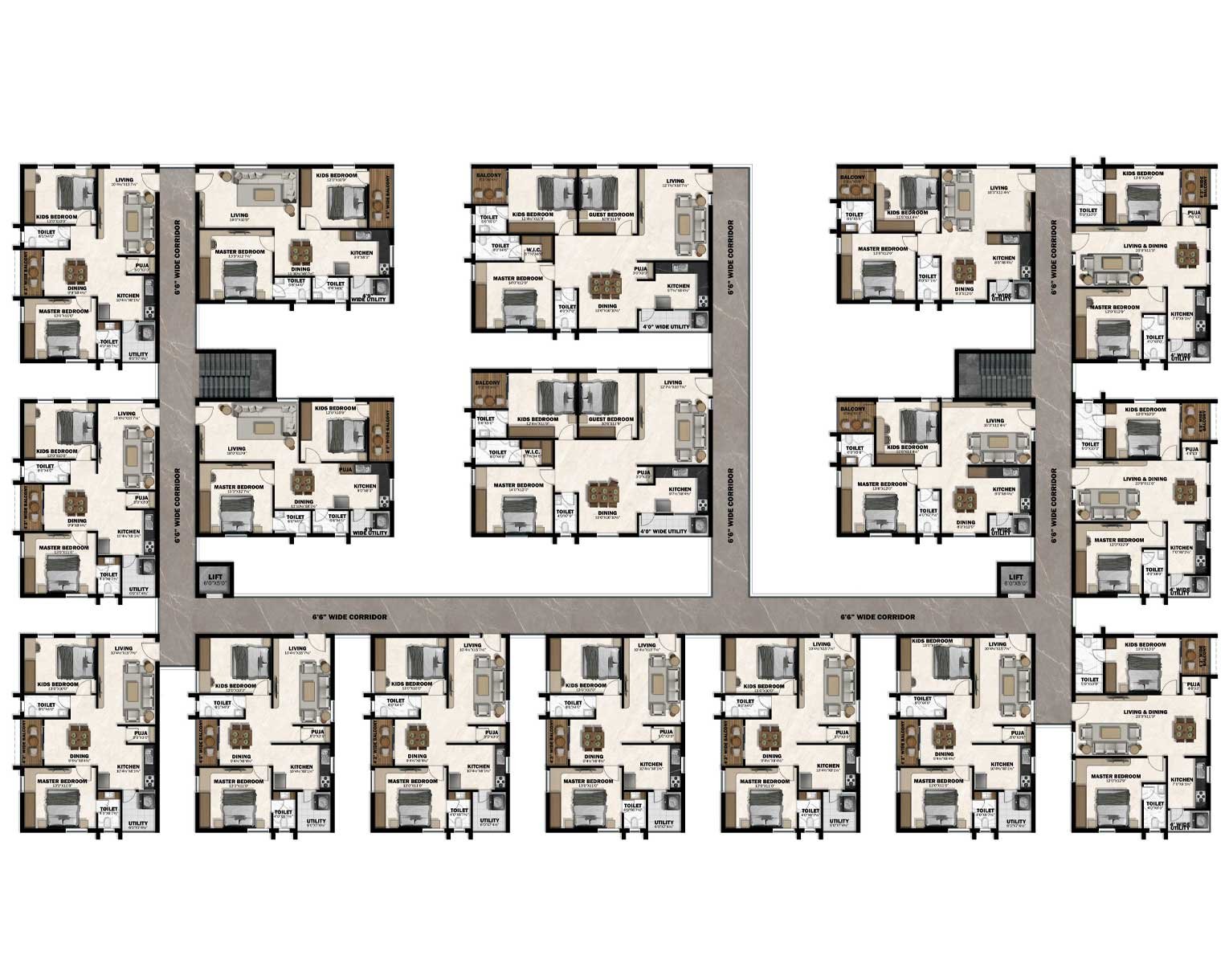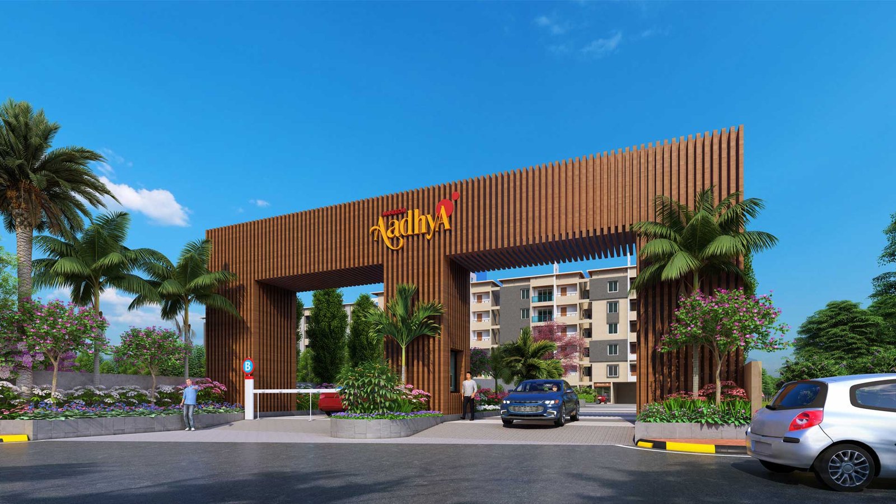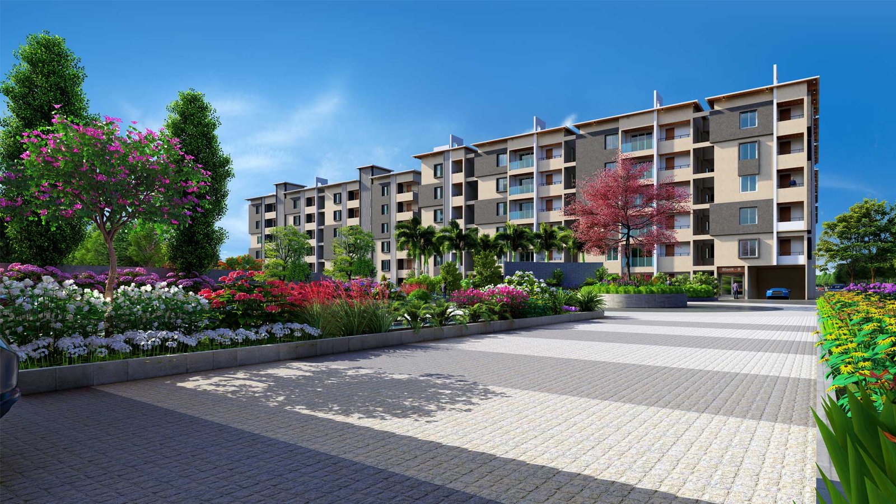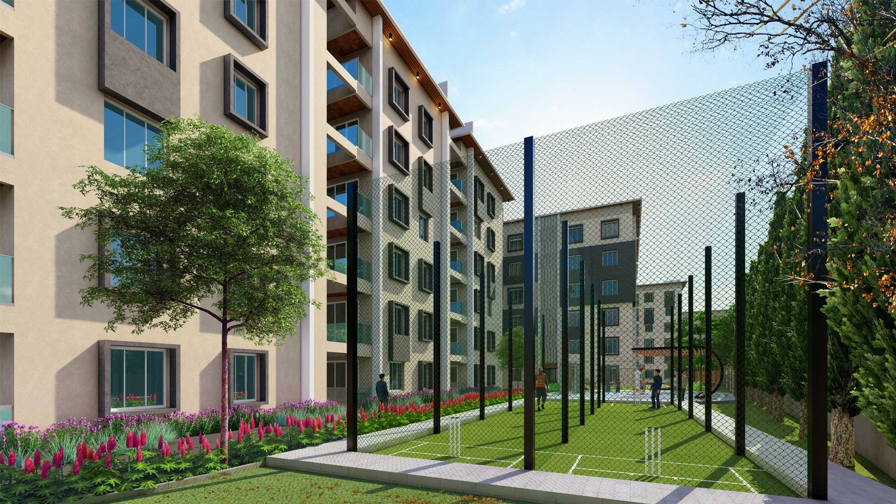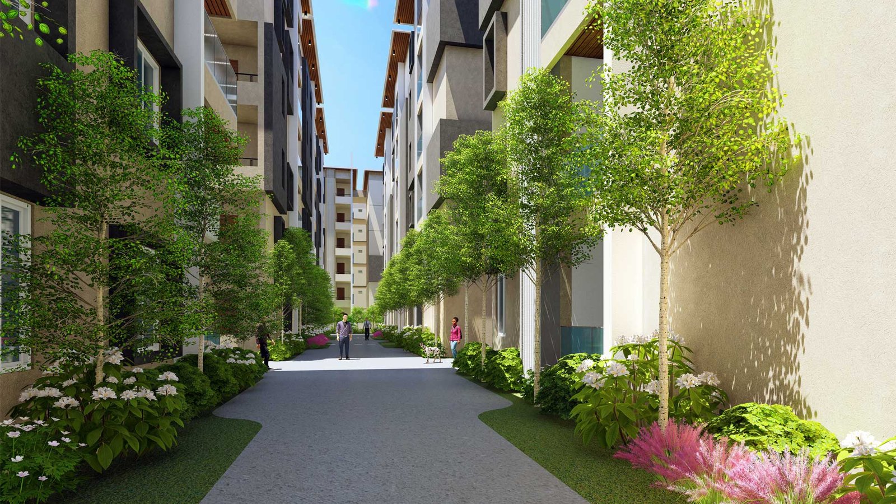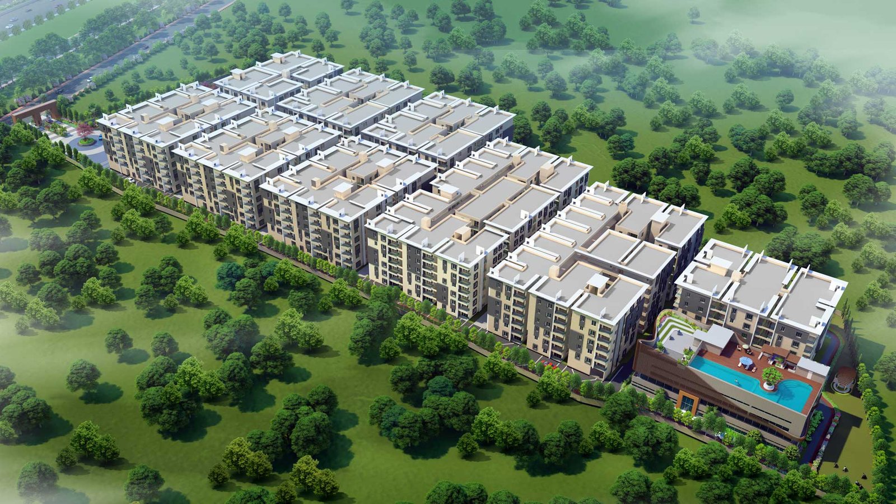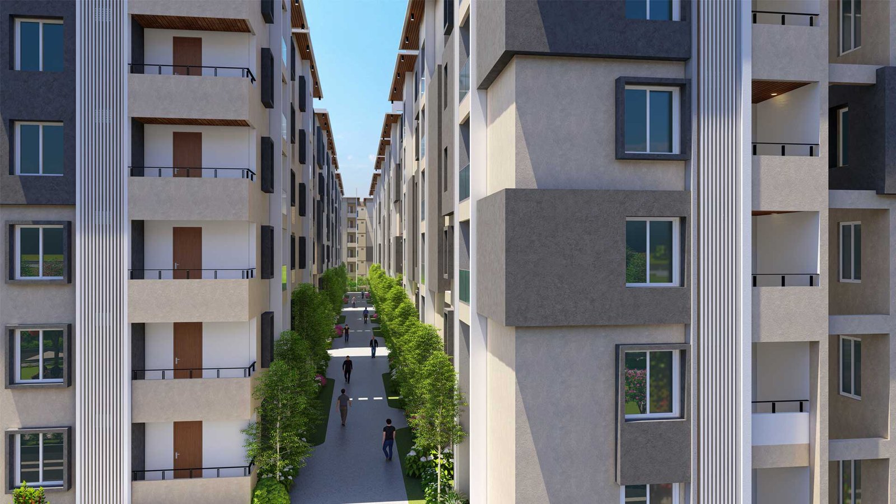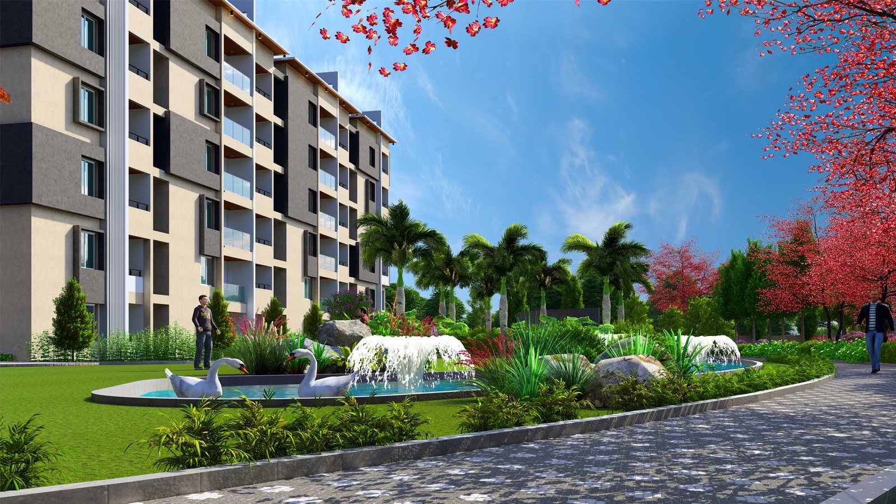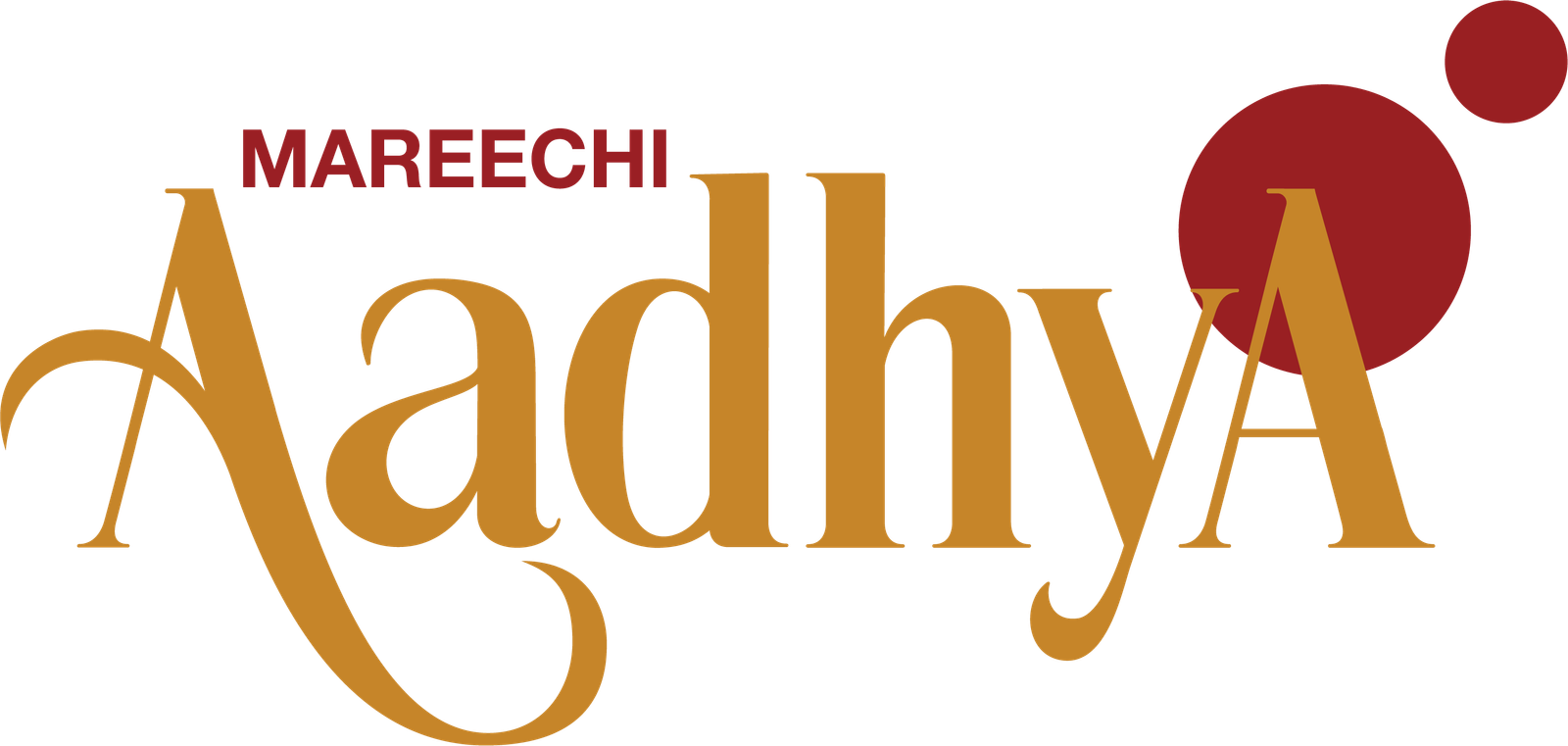
Mareechi - Aadhya
Aadhya, an exclusive enclave offering a luxurious lifestyle in a prime location. It offers a serene environment and surrounded by lush greenery and open spaces, built in large area with all the essential amenities.
Each unit in Aadhya is meticulously planned and designed for luxury and spaciousness. It is a sanctuary that reflects sophistication and comfort, offering top-notch amenities and unparalleled security. Aadhya is not just a home; it’s a refined lifestyle.
Aadhya caters to every need, with each aspect of the community thoughtfully designed to elevate your living experience. Whether you’re enjoying quite moments in the lush green spaces or participating in vibrant social activities at the club, Aadhya has something for everyone.
Aadhya is the community where you can celebrate life with everything you’ve dreamed of and longed for.
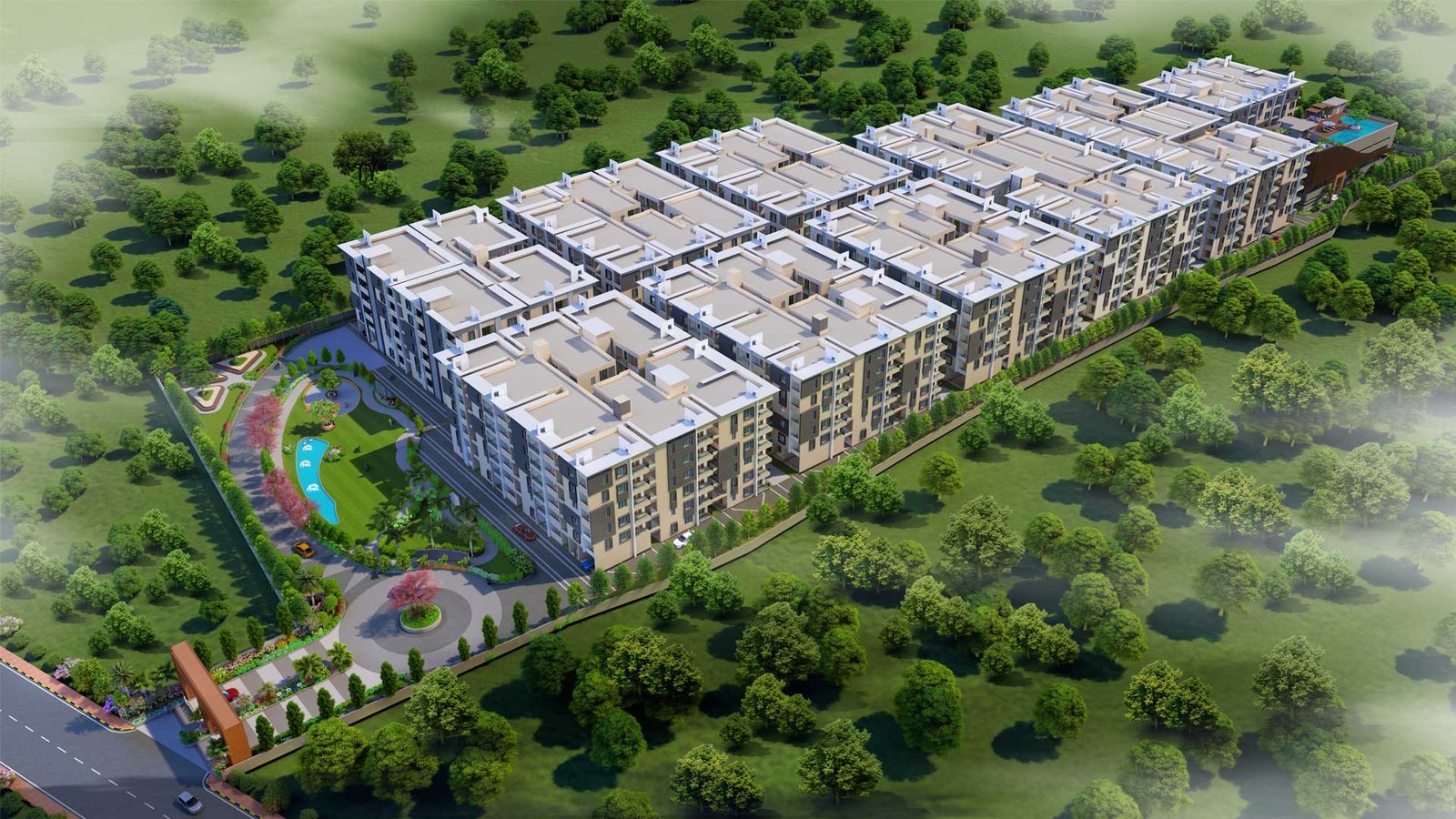
Block - A
Block - B
Block - C
Block - D
Block - E
Block - F
Block - G
Block - H
Block - I
ClubHouse
Club Aadhya
Welcome to Aadhya’s premium gated community, an expansive 33,500 sq. ft. clubhouse designed to elevate your everyday living, offering the perfect mix of comfort, convenience, and community. Start your day with a refreshing swim in the rooftop pool, stay active at the modern gym, or challenge your friends to a game of indoor sports. This is where the fun and energy come together.
When it’s time to celebrate, the grand banquet hall is ready for your special moments, while the open, welcoming spaces invite casual gatherings and new friendships. Thoughtfully designed amenities make it easy to relax after a busy day, turning the clubhouse into more than just a place to unwind; it’s where life truly flourishes.
Here at Aadhya, experience a perfect balance of comfort and exclusivity. Your premium lifestyle starts here.
Features
9.40 Acres
Lifestyle Project
1.1 Acres
Commercial
8.29 Acres
Residential
9 Blocks
6 Floors Each
654 Luxury
2&3 BHK Flots
33,500 Sft
Exclusive Clubhouse
1227 to 1960 Sft.
Range Space
Our Special Amenities
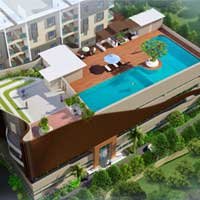
Rooftop Swimming Pool

Super Market

Spa

CC Camera
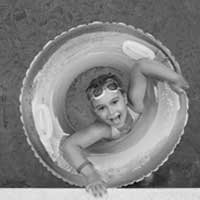
Kids Play Area
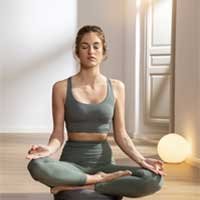
Yoga
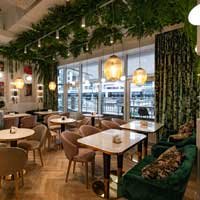
Restaurant
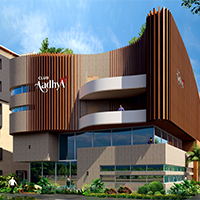
Club House

Gym
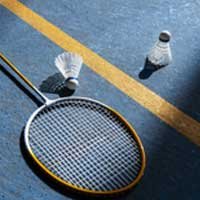
Badminton Court
Mareechi - Aadhya Walk Through Video
Specifications
STRUCTURE:
RCC framed structure designed for eathquake/
seismic resistant and wind
SUPER STRUCTURE
Masonry Cement Blocks / FlyAsh Bricks of required
thickness
PLASTERING
Two Coats plastering with finish
DOORS
Main Door: Teak wood frame with veneered flush
shutter with melamine polish with all fittings
Internal Doors: Engineered Hardwood frames with flush shutters
Internal Doors: Engineered Hardwood frames with flush shutters
WINDOWS
UPVC windows with required tracks
FLOORING
Living & dining, Bedrooms, Kitchen:
Virified Tiles (1200×600) mm
Balconies, Bathroom & Wash area: Anti-skid tiles
Corridor & Staircase:
Granite Slabs/Tiles of required thickness
Balconies, Bathroom & Wash area: Anti-skid tiles
Corridor & Staircase:
Granite Slabs/Tiles of required thickness
PAINTING (Asian Paints or Equivalent)
Internal: Two coats of putty finish with emulsion paint
External: Two coats of exterior paint over wall care putty/ Premium quality texture paint
External: Two coats of exterior paint over wall care putty/ Premium quality texture paint
KITCHEN PROVISION
Black granite platform with Stainless Steel sink. Glazed ceramic tile dado up to 2′ height above counter top with provision for bore and municipal water connection.
CP fittings of Cera/ Parryware or similar make
CP fittings of Cera/ Parryware or similar make
TOILETS
Anti-skid ceramic tiles for flooring and walls cladding up to door height
Sanitary & CP Fittings: Cera/ Parryware or Similar make
Sanitary & CP Fittings: Cera/ Parryware or Similar make
ELECTRICAL
Concealed multi standard copper wiring (Fine cab/ Havells or Equivalent) with 3 phase meters and MCB’s
Good quality modular switches, Power plugs for geyser, washing machine, cooking range and refrigerator
COMMUNICATION
Provision for cable connection in
M.Bedroom & living room
Internet provision in living area in each apartment
Intercom facility in living area to all the units
connecting to Security
M.Bedroom & living room
Internet provision in living area in each apartment
Intercom facility in living area to all the units
connecting to Security
STP
Sewage Treatment Plant of adequate capacity as per norms will be provided, part of the treated sewage water will be used for landscaping
POWER BACKUP
100% DG backup for lights and fans 10A load.
100% DG backup for all common areas & lifts.
100% DG backup for all common areas & lifts.
CCTV & SECURITY MANAGEMENT
Sophisticated round the clock security system Panic button & intercom is provided in the lifts connected to the security room
CCTV installations/ system as per consultants
CCTV installations/ system as per consultants
FIRE & SAFETY
Fire Sprinkler system in basement as per fire department norms
Fire Alarm and other installations in the buildings as per local authority norms shall be provided
Fire Alarm and other installations in the buildings as per local authority norms shall be provided
LIFTS (Johnson or Equivalent)
Automatic passenger lifts reputed brands with V3F for energy efficiency
PARKING MANAGEMENT
Entire parking is well designed with parking signages & equipment at strategic locations to ease traffic flow
Basements traffic flow has been designed to ensure smooth flow of vehicles
Basements traffic flow has been designed to ensure smooth flow of vehicles
GAS SUPPLY
Provision for Piped Gas supply to individual flats
NOTE
1) Registration Charges, GST and any other taxes applicable as per government norms to be borne by the customers only
2) People desiring to alter/ modify their flat can do so by prior request and additional payment
3) Flat will be handed over for wood work/ interiors after receiving 100% payment only
2) People desiring to alter/ modify their flat can do so by prior request and additional payment
3) Flat will be handed over for wood work/ interiors after receiving 100% payment only
STRUCTURE:
RCC framed structure designed for eathquake/
seismic resistant and wind
SUPER STRUCTURE
Masonry Cement Blocks / FlyAsh Bricks of required
thickness
PLASTERING
Internal: 1 Coat plastering with rever sand and cement
for smooth finish.
Extrenal: 2 Coat plastering with river sand and cement
for smooth finish, as per facade design.
DOORS
Main Door: Indian Teak wood frame with veneered flush
shutter with melamine polish with all fittings
Internal Doors: African teak wood frame with laminated
flush shutter of required thickness
Hardware: Godraj/Europa or Dorset make
French Door: UPVC door system with sliding shutter and
mosquite mesh shutter (Mesh is optional and shall be
provided at the cost of client)
WINDOWS
UPVC window system with required tracks and plain
glass as per design and mosquito mehs shutter (Mesh is
optional and shall be provided at the cost of client)
Grills: MS Grills for windows with enamel paint finish
FLOORING
Living & dining: Virified Tiles (800×800) mm
Bedrooms: Vitriffied Tiles (600×600) mm
Kitchen: Anti-skid tiles
Balconies, Bathroom & Wash area: Anti-skid tiles
(300×300) mm
Corridor & Staircase: Granite Slabs/Tiles of required thickness
Lift lobby: Granite tiles/vitrified tiles based on aesthetics
Stilt, Cellar and Basements: VDF flooring
PAINTING (Asian Paints or Equivalent)
Internal: Two coats of putty finish with emulsion paint
External: Two coats of exterior paint over wall care putty/ Premium quality texture paint
External: Two coats of exterior paint over wall care putty/ Premium quality texture paint
KITCHEN PROVISION
Black granite platform with Stainless Steel sink. Glazed ceramic tile dado up to 2′ height above counter top with provision for bore and municipal water connection.
CP fittings of Cera/ Parryware or similar make
CP fittings of Cera/ Parryware or similar make
TOILETS
Anti-skid ceramic tiles for flooring and walls cladding up to door height
Sanitary & CP Fittings: Cera/ Parryware or Similar make
Sanitary & CP Fittings: Cera/ Parryware or Similar make
ELECTRICAL
Concealed multi standard copper wiring (Fine cab/ Havells or Equivalent) with 3 phase meters and MCB’s
Good quality modular switches, Power plugs for geyser, washing machine, cooking range and refrigerator
Good quality modular switches, Power plugs for geyser, washing machine, cooking range and refrigerator
COMMUNICATION
Provision for cable connection in
M.Bedroom & living room
Internet provision in living area in each apartment
Intercom facility in living area to all the units
connecting to Security
M.Bedroom & living room
Internet provision in living area in each apartment
Intercom facility in living area to all the units
connecting to Security
STP
Sewage Treatment Plant of adequate capacity as per norms will be provided, part of the treated sewage water will be used for landscaping
POWER BACKUP
100% DG backup for lights and fans 10A load.
100% DG backup for all common areas & lifts.
100% DG backup for all common areas & lifts.
CCTV & SECURITY MANAGEMENT
Sophisticated round the clock security system Panic button & intercom is provided in the lifts connected to the security room
CCTV installations/ system as per consultants
CCTV installations/ system as per consultants
FIRE & SAFETY
Fire Sprinkler system in basement as per fire department norms
Fire Alarm and other installations in the buildings as per local authority norms shall be provided
Fire Alarm and other installations in the buildings as per local authority norms shall be provided
LIFTS (Johnson or Equivalent)
Automatic passenger lifts reputed brands with V3F for energy efficiency
PARKING MANAGEMENT
Entire parking is well designed with parking signages & equipment at strategic locations to ease traffic flow
Basements traffic flow has been designed to ensure smooth flow of vehicles
Basements traffic flow has been designed to ensure smooth flow of vehicles
GAS SUPPLY
Provision for Piped Gas supply to individual flats
NOTE
1) Registration Charges, GST and any other taxes applicable as per government norms to be borne by the customers only
2) People desiring to alter/ modify their flat can do so by prior request and additional payment
3) Flat will be handed over for wood work/ interiors after receiving 100% payment only
2) People desiring to alter/ modify their flat can do so by prior request and additional payment
3) Flat will be handed over for wood work/ interiors after receiving 100% payment only
Location
Address
-
Project Office
Syno. 300/aa, Nehru Outer Ring Rd, beside Lacasa grand project, Adibatla, Hyderabad, Telangana 501510 -
Corporate Office
IVY Terrace, Kavuri Hills, Madhapur, Hyderabad. - +91 8886 999 676
- +91 8886 999 679
- Sales@mareechihomes.com
Find Us On
Get In Touch
Contact Us
-
Corporate Office
IVY Terrace, Kavuri Hills, Madhapur, Hyderabad. -
Project Office
Syno. 300/aa, Nehru Outer Ring Rd, beside Lacasa grand project, Adibatla, Hyderabad, Telangana 501510 - +91 8886 999 676
- +91 8886 999 679
- sales@mareechihomes.com
Copyright © 2024 Mareechi homes All Rights Reserved
Crafted By BrandOBox International Pvt.Ltd

